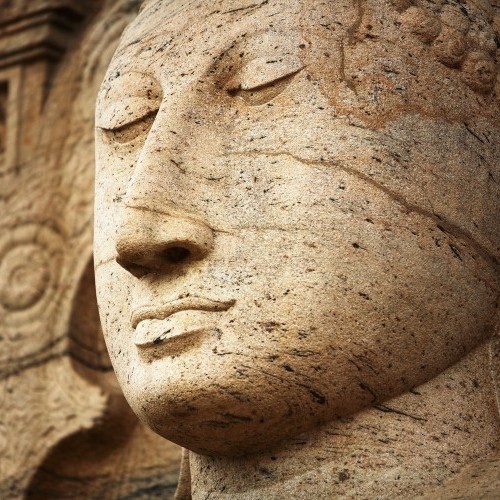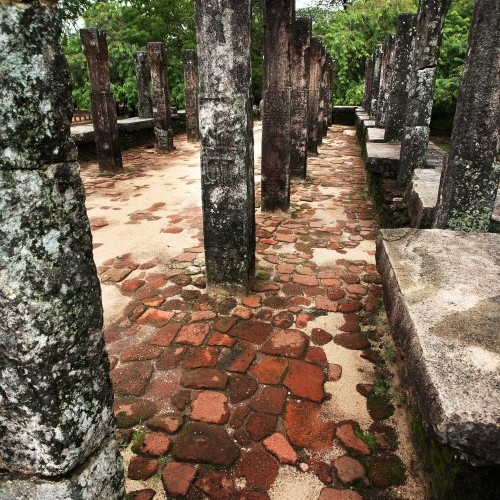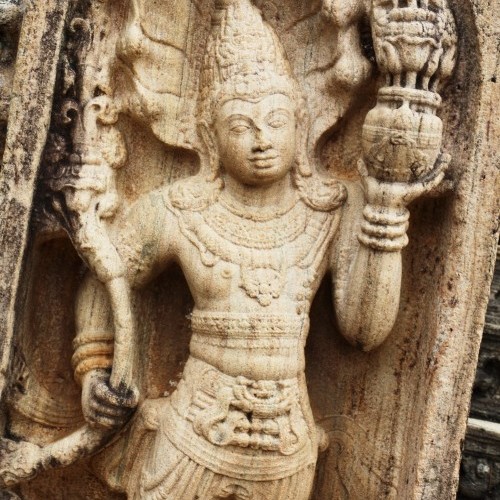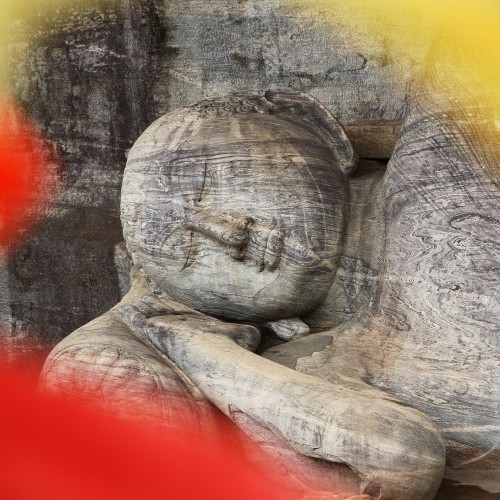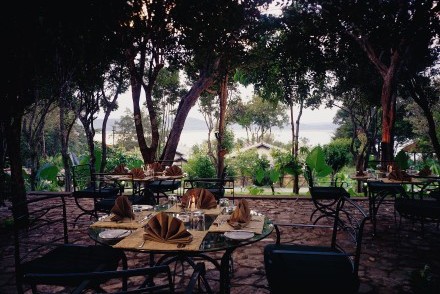Polonnaruwa: Site Details
Medieval Capital
The principal sites of interest in Polonnaruwa are:
- Ancient City
- Northern Monuments
- Royal Citadel Group
- Southern Group
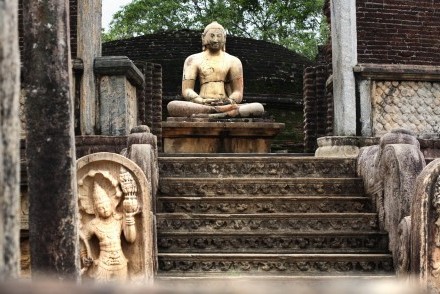
Ancient City
Tooth Temples through the Ages
Quadrangle
The centrepiece of the ancient city, the Dalada Maluwa (the Terrace of the Tooth Relic), was a sacred precinct containing 12 magnificent buildings, the construction of which was connected with the reigning kings. After the relic of the Sacred Tooth became the main symbol of royal dignity, the rulers each made sure they built their own Tooth Temple. Today it is known as the (Sacred) Quadrangle:
Atadage
The "House of the Eight Relics" was the first Tooth Temple built by Vijayabahu in the 11th Century and on which the current one in Kandy is modelled. A neat plantation of 54 stone columns, some of them intricately carved, others embedded in brickwork, would have supported a timber upper floor in which the relic was kept. An image of the standing Buddha almost 3 m high stands among the columns. A stele nearby has reminders of the supervisory role of a regiment of Tamils.
Gal Pota
The "Book of Stone" is an enormous stone slab that has glowing inscriptions praising the work of Nissanka Malla, leaving no doubt who the author might be. Ola leaf parchment was the usual medium for writing, but these rectangular leaves were small and easily overlooked, so the vainglorious King had this giant petrified version, 8 m long by 4 m wide and weighing 25 tonnes, dragged all the way from Mihintale, 100 km away.
Hatadage
The "House of 60 Relics" resembles the Atadage in plan as well as in name, and it was built for the same purpose, when the protection of the Tooth Relic became a symbol of royal power. Its thick stone walls that still contain three Buddha images are inscribed with Nissanka Malla's name, but it seems more likely that the construction of this strongbox temple was the work of Parakramabahu, who had taken the Tooth Relic back from the lords of Ruhuna.
Latha-Mandapaya
The "Flower-scroll Hall", attributed to Nissanka Malla, was probably built for the chanting of protective religious texts. The miniscule central dagoba with a truncated top was used to house the relic during the ceremonies. The ornamental stone pillars which surround the dagoba are representative of lotus buds on stalks and are part of a "baroque" period in Sinhalese art in which an austerity of style gave way to heavy ornamentation.
Sathmahal Pasada
The "Seven Storey Edifice" is of a simple stepped design, but is deeply perplexing to historians. Ancient chronicles make no mention of it, and archaeologists are stumped as to its origin. Nothing else like it is seen on the island and it looks like a Babylonian ziggurat, which was possibly a short-lived variation of the stupa, reminiscent of Chinese or Nepalese pagodas, or Cambodian prasats. It has also been suggested that Laotian monks erected it as a memorial. Each floor has a niche on each face to contain figures, remnants of which survive.
Thuparamaya
The well preserved Thuparamaya is an image house built for the worship of the Buddha. It is in a style of the stunningly original form of architecture that flowered at Polonnaruwa, a fusion of Indian and Sinhalese Buddhist architecture. These barrel-vaulted and domed buildings had brick walls of great thickness, stuccoed and painted with figures and architectural subjects. The roof of the Thuparamaya is intact and several images are still in place inside. This building’s façade, with its niches and pilasters, garlanded with a frieze of elephants and buildings, was clearly influenced by southern Indian art.
Vatadage
The "Hall of the Relic" is a circular building with a dagoba on concentric terraces with sculptured railings, the largest with a diameter of 18 m. A superbly planned and executed 12th Century masterpiece attributed to Nissanka Malla, the Vatadage has modest proportions but remarkably graceful lines. It was almost certainly intended to house the Tooth Relic. There are impressive cobra-king guard stones at the entrances of the second terrace and wing stones with makaras enclosing lion figures. The moonstone to the north entrance of the top terrace is superb. The dagoba at the centre has four Buddha statues (some damaged), which have the unique characteristic of being portrayed with neither curls in their hair nor folds in their clothes.
Shiva Devale No. 1
The Citadel has only one entrance from the north. Facing this is the Shiva Devale No. 1, a Hindu temple (one of the many Shiva and Vishnu temples here) built in about 1200 AD. An example of the Dravidian Indian architectural style, it shows exceptional stone carving, and despite its modest size it is ebullient rather than serene. Some superb bronzes were found here and are now exhibited at the Colombo Museum.
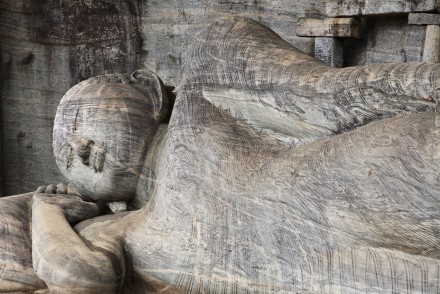
Northern Monuments
Well-preserved Temples and Sublime Statues
Rankot Vihara
The perfection of the spire and the clarity of the statues round the drum of Rankot Vihara or "Golden Pinnacle", the largest dagoba in Polonnaruwa with a height of 55 m, are a tribute to the artistic perception of its master builder, Nissalanka Malla. Founded in the 12th Century by one of the queens of Parakramabahu, it was completed by Nissalanka Malla, who had himself portrayed on an inscription, admiring the building work!
Alahana Pirivena
The "Monastery of the Cremations" owes its name to the fact that it was founded by Parakramabahu I on the site of an ancient cemetery. The site contains the Baddhasima Pasada, Lankatilaka and Kiri Vihara.
Baddhasima Pasada
The imposing structure of the Baddhasima Pasada (Assembly Hall), with its central platform, was used for reciting the common rules of discipline of the vinaya on poya nights. There was a reliquary in the centre of the terrace around which sat four monks on stone thrones. The eight stones marking the edge of the complex suggest that its use was reserved strictly for the monks. On the west side there is a stepped pool in the shape of an inverted pyramid.
Lankatilaka
The impressive walls of Lankatilaka ("Jewel of Lanka") image house reach a height of 16 m, and the unique brickwork is of extraordinary variety. Inside the shrine stands the headless statue of the Buddha, and the interior walls are adorned with excellent murals. The outside walls are divided into five floors, and adorned with very impressive bas-reliefs of architectural subjects, which give an indication of the type of domed roof it would have had. Inside is a single tall space, which is still very impressive, though open to the sky.
The design illustrates the development of thinking underlying the massive building, for it marks a movement away from the abstract form of the dagoba to a much more personalised faith in the Buddha in human form. The building is essentially a shrine, built to focus the attention of the worshippers on the 13-metre high statue of the Buddha at the end of the nave. Though built of brick and covered in stucco, the overall design of the building shows strong Tamil influence.
Kiri Vihara
The "milk-white" Kiri Vihara, so named because of its unspoilt white plaster work when it was first discovered, is the best preserved unrestored dagoba on the island. The plasterwork is intact although the whitewash is only visible in places, such as around the relic box.
Gal Vihara
The sublime "Temple of the Rock" belonged to the northern monastery, another building founded by Parakramabahu. Its four rock-cut statues of the Buddha are the high point of Sinhalese medieval carving and it is rightly regarded as one of the foremost attractions of Sri Lanka, which is best seen in the early morning light. Unfortunately, in a bid to reduce the effect of weathering caused by acid rain, Gal Vihara now has a protective canopy oversailing it, which, to say the least, detracts from the serene surroundings.
Out of the cliff-face of granite, unknown artists carved three figures of the Buddha and a chapel. The earliest figure, which is 7 m high, shows the Buddha standing on a lotus plinth in the "blessing posture", his arms folded and his eyes half closed. The sculptor was working with material that to some extent dictated the output, so that dark strata in the rock sweep contour lines across the delicately carved features of the face.
Later this image was joined by the other figures. The seated Buddha meditates cross-legged against an interesting relief of buildings, another hint of how Polonnaruwa's temples originally looked. The rock-cut chapel alongside contains a further seated Buddha surrounded by attendants waving fly whisks and other decorations showing traces of paint. At the time of Parakramabahu, the statues were painted and each one stood in its own image house, as is indicated by the holes for the beams that can be seen in the rock and surrounding walls.
The largest figure is a 14-metre long reclining Buddha of such beauty that it inspired hundreds of years of Sinhalese art, but was never matched. Here the variations in the colour of the rock appear as a veil of ripples washing over the figure of the Buddha as he slips into Parinirvana (rather than death), indicated by the way the higher foot is shown slightly withdrawn. The reverent tenderness with which every detail - including the serene expression of the Buddha, the decorated pillow with a depression in it and the folds of the garment - has been carved with such graceful skill makes it easy to forget how difficult the sculptor's task must have been.
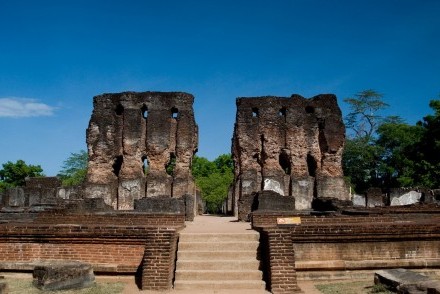
Royal Citadel Group
Parakramabahu's Capital City
Vejayanta Pasada
The administrative centre of Parakramabahu's capital was surrounded by walls that can still be clearly seen today. Within them the Vejayanta Pasada, the royal palace of Parakramabahu, is still impressive, and the massive brick walls of the main hall stand amidst the ruins of about 40 intercommunicating rooms. The palace and its courtyard were surrounded by walls which were further protected by an outer wall. According to ancient records, the palace rose to seven storeys and contained 1000 rooms, but since the upper floors were wooden no trace of them remains.
Audience Hall
The Audience Hall (sometimes called the Council Chamber) is immediately east of the royal palace and contains exquisite stone carvings. The stone base of this building is engraved with some perfectly preserved bas-relief friezes, among them a procession of placid, life-like elephants, seated lions posing majestically, and a frenzied dance of gana (dwarves). The entrance has two flights of steps with decorative moonstones flanked by makaras (mythical dragon-like beasts), which leads up to a platform where two octagonal granite columns are still standing. Each one is delicately engraved with figures of dwarves, lotus petals and flowers, and vases of plenty. At the southern end is the massive "Lion Throne".
Kumara Pokuna
A passage in the ramparts of the Citadel leads to the stepped Kumara Pokuna or Royal Bathing Pool, all that remains of the water gardens that once adorned the royal palace. The water from the tank flows into the nearby canal through gargoyles in the form of makara.
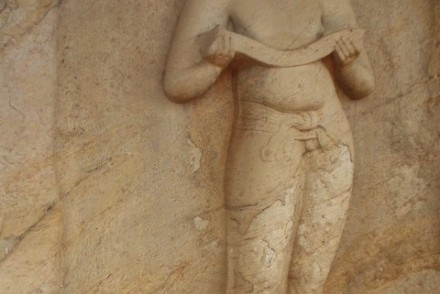
Southern Group
Monuments by the Lake
Statue of Parakramabahu/Agastaya
On entering the wooded section of the Southern Group, you will first see a huge 12th Century rock sculpture of great quality. A barefoot figure, clad only in a sarong, steps forward out of the wall of rock from which it is carved. His broad face, with its beard and walrus moustache, has a look of seriousness softened by spirituality, as he holds a sacred manuscript from which he appears to be reading aloud.
The subject of the statue is a matter of great debate. A Shivaite rishi (Indian religious teacher) named Agastaya is the most probable candidate, which would coincide well with the theories about the function of the Pothgul Vihara. However, it has also been suggested that it is a representation of the city's great hero, Parakramabahu I and is a memorial to him, since the palm leaf manuscript he holds in his hand may be the "Book of Law", or "the burden of royalty" in the shape of a rope. Whoever it represents, this 3.5-metre high figure is a masterpiece.
Pothgul Vihara
The restored Pothgul Vihara, a gedige (image house), consists of four small dagobas surrounding a circular brick building on the central platform. The acoustics of this enigmatic building are excellent, even without the corbelled roof that it would have had when it was built. This has led to the suggestion that it was a lecture theatre where the tenets of Buddhism were read aloud. Alternatively, the 5-metre thick walled building may have housed a library.

